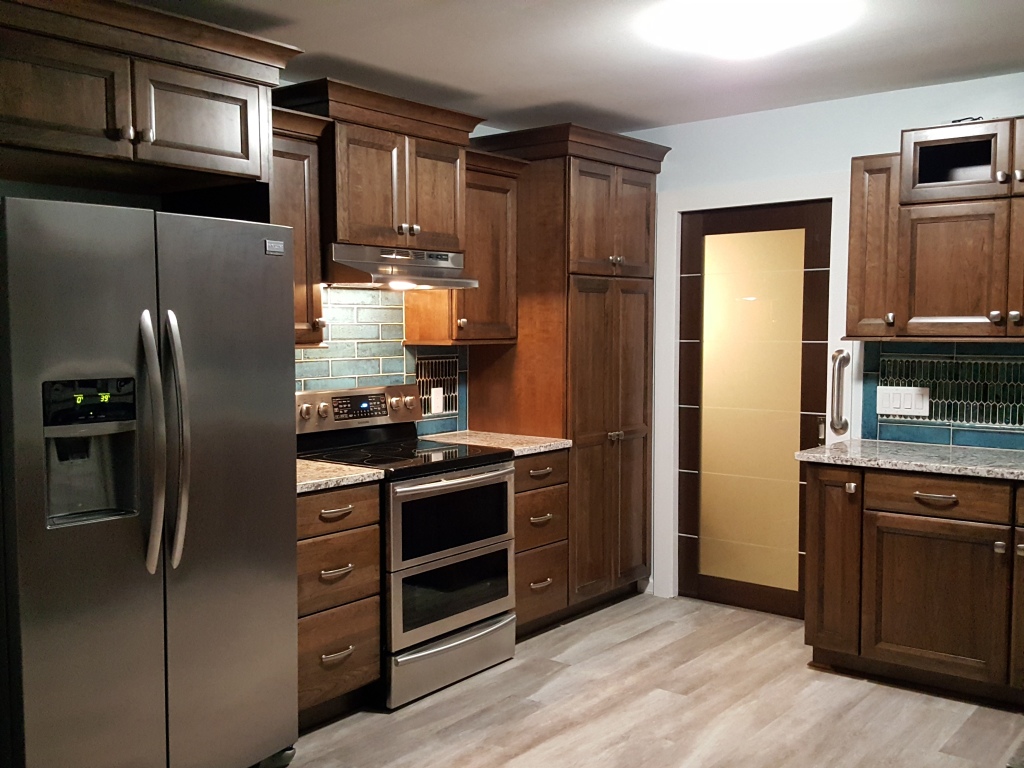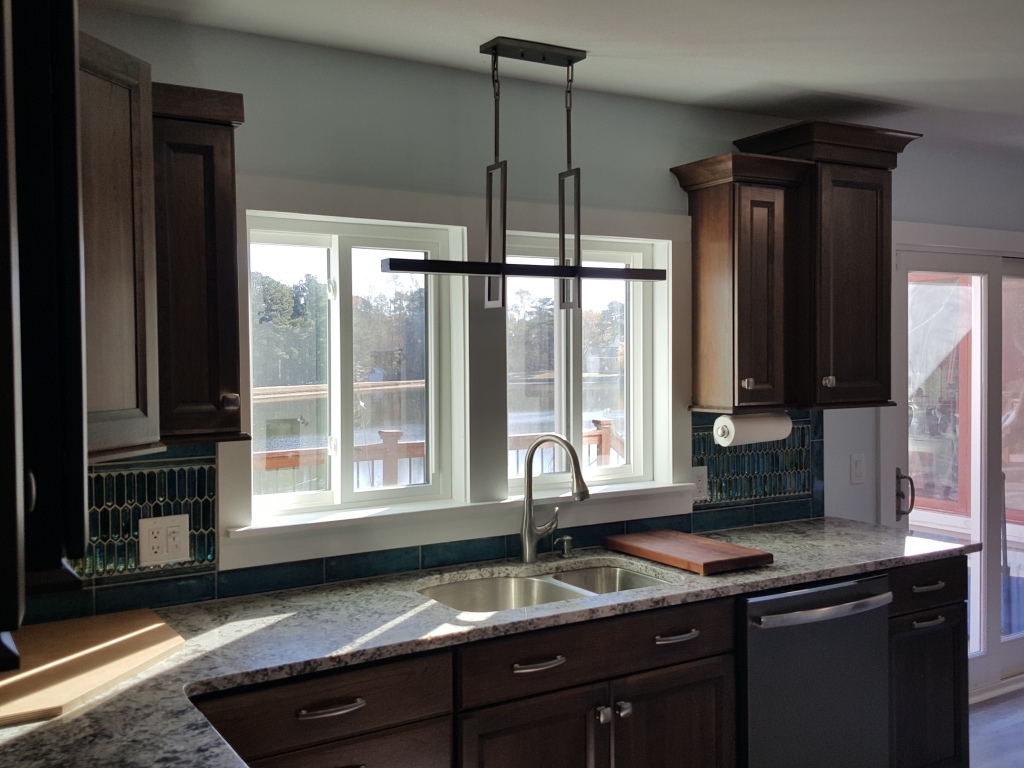THE KITCHEN
There were so many projects, I wasn’t sure where to start. My projects had priorities, but they didn’t necessarily go in order. There were things that had to be done before the bigger projects could be done. First off would be the kitchen’s temporary redesign (10 years) until I could save up for the Real McCoy.
Just weeks after purchasing the home, I decided to revamp this kitchen using a bold color and white onyx marble. It was a necessary step to get me to “unsee” the outdated style of the kitchen. The blue and white theme was good enough for a decade, but the cabinet spaces weren’t efficient.

The first phase 
Layout didn’t work 
no place for storage 
Getting ready for Phase 2 (10 years later)
I finally decided it was time to invest in the kitchen I always wanted. It took me eight months to plan, and each spare moment I had was shopping around for every little element that would be in my kitchen. I visited every Lowes and Home Depot whenever I was – any town, any state – and I knew their product lines better than the staff and designers. I went to showrooms and spoke with other custom kitchen design companies and designers and weighed the cost of doing a facelift with new doors and laminate over a total overhaul.
Eventually, the total overhaul made the most sense to me because I wanted this place – the place where we gather most often – to work exactly as I had wanted it to, and the L shaped counter that divided the kitchen had to go! Since the original window was rotten and needed to be replaced, this was the time to think outside the four kitchen walls.
Because there was so much wasted, unusable space in the cabinets, the left-brain side of me calculated the usable vs unusable square-foot space of cabinets. I discovered 40% of the cabinet space was unusable, much because of my bad knees then where I couldn’t kneel down to reach low. The right-brain side of me became obsessed with details such as pull out drawers, Rev-a-Shelf organizers, lighting – everything down to the wallplates. I took several hundred of photos (probably closer to a thousand), grabbed ideas off of Pinterest and magazines, and virtually shopped for things that would go together.
In the end, I used Lowes for the custom kitchen in the end, and my designer Lisa Wells did an incredible job helping me translate my dreams onto paper. First, she suggested we move the stove to the left where the refrigerator use to be so I could stretch the counter top along that wall for more counter space. That was the idea that catapulted this into the design it is today.
While it took six months for the builders to complete the project, this modification has been so wonderful. Adding that extra waterfront window made this a more beautiful space with a fantastic view… and a breeze!
My dad suggested making the window shelf wider to accommodate my herbs. This actually became the best place for my orchids as well.













You must be logged in to post a comment.